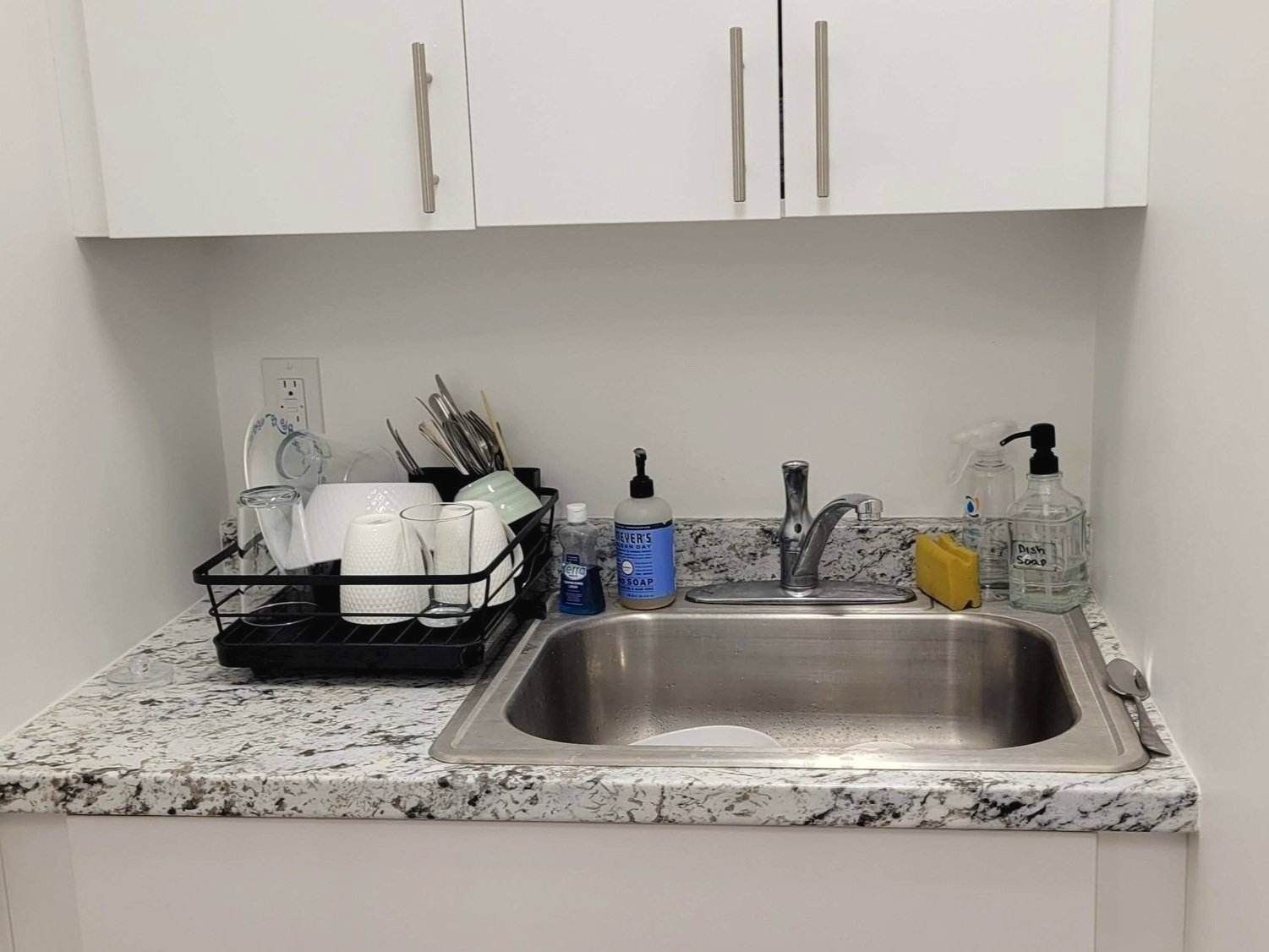Space Rental
Rooms come furnished similar to as described below; alterations to furnishings (extra chairs for group sessions, breakdown & removal of massage tables, etc.) are considered on a case by case basis, possibly with an additional fee.
The building has 24/7 access, with an elevator, and has a lobby attendant.
For current rates and availability, please fill out our inquiry form.
Warm, inviting therapy spaces in Downtown Brooklyn. Perfect for body-workers and therapists of various modalities.
Private Room 1: Approx. 125 sq ft.
Large window w/ sunset view of river
Comes furnished with…
Couch + armchair OR Massage table w/ table warmer + infra-red heat lamp + pillows
Storage cabinet
Side table
Private Room 2: approx. 125 sq ft.
Large window w/ sunset view of river
Comes furnished with…
Couch + armchair
Storage cabinet
Side table
Private Room 3, approx. 105 sq ft.
Cozy and quiet w/ insulation from street noise
Flexible options for furnishing
Can include a massage table w/ table warmer + infra-red heat lamp + pillows
Open to discuss other furniture needs.
Possible to clear space for all-day or multiple-day events. We can provide up to 10 chairs depending on the time of event.
Community Room, approx. 520 sq ft.
Sunny & spacious w/ a view of Downtown Brooklyn.
Comes furnished with…
5 massage tables
3 zero gravity chairs
Foot stools
2 chairs + 2 tables
Bluetooth speaker
Shared Amenities
Reception & waiting area
Kitchen w/mircrowave, mini fridge and sink
Separate Hallway sink
Wi-fi
Accessible, gender-inclusive bathrooms on the same floor
24 hour access w/lobby attendant and elavators
Suite Floor Plan
General Information
Rent prices vary based on the room you choose, time/day(s) of the week of rental, and length of sublease.
Flexible terms can be negotiated on a case by case basis.
All renters must provide valid license/certification for their respective profession and must have current general liability insurance.
For current rates and availability, please fill out our sublet inquiry form.
More Photos & Details
Large window w/ sunset view of river
Furnished with a comfortable couch
Cozy & buffered from street noise
Can fit a treatment table
Comes w/ a storage cabinet
Furnished w/ a desk and chair
Well-lit & buffered from street noise
Comfortable Armchair
Large window w/ sunset view of river
Couch + Side Table
Can accommodate groups
Can fit a treatment table
Can fit a massage table, storage cabinet and 2 chairs.
Cozy and quiet w/ insulation from street noise
Flexible layout – chairs can be rearranged for your convenience
Tables and chairs can be pushed against the walls OR folded and put away.
Sunny & spacious w/ a view of Downtown Brooklyn.
5 treatment tables, 3 zero gravity chairs
Shared Spaces
Waiting Area
Reception Area
Microwave & mini fridge
Hallway sink
Kitchenette sink
About Space Rental at Open Care Community
Open Care Community offers thoughtfully designed treatment and event spaces for practitioners and facilitators working in health, wellness, and related fields. Our spaces are intended to support focused, professional work in a calm and welcoming environment.
Rooms are available for individual sessions, small group work, and short-term or ongoing sublets, depending on availability.
Who Our Spaces Are Best Suited For
Our rental spaces are well suited for:
Acupuncturists
Massage therapists and bodyworkers
Counselors and therapists
Somatic practitioners
Wellness educators and facilitators
Small group classes, workshops, or trainings
All renters must hold appropriate licensure or certification for their profession and carry current general liability insurance.
Flexible Use & Furnishing
Spaces come furnished, with some flexibility depending on the room and intended use. Requests for adjustments to furnishings or room setup may be considered on a case-by-case basis and, in some instances, may include an additional fee.
We are happy to discuss needs such as:
Group seating
Clearing space for movement-based work
Treatment table setup or removal
Access & Building Information
The building offers:
24/7 access
Elevator service
Lobby attendant
Accessible, gender-inclusive bathrooms on the same floor
This makes the space suitable for both daytime and evening use.
Rental Terms & Availability
Rental rates vary depending on:
The room selected
Time and day(s) of the week
Length of the sublease or booking
Flexible terms may be negotiated on a case-by-case basis.
For current rates and availability, please complete the space rental inquiry form. A member of our team will follow up with additional details.
Location
Open Care Community is located in Downtown Brooklyn, easily accessible by public transportation and convenient for clients coming from Brooklyn, Manhattan, and surrounding areas.
44 Court Street, 10th Floor
Brooklyn, NY 11201





































