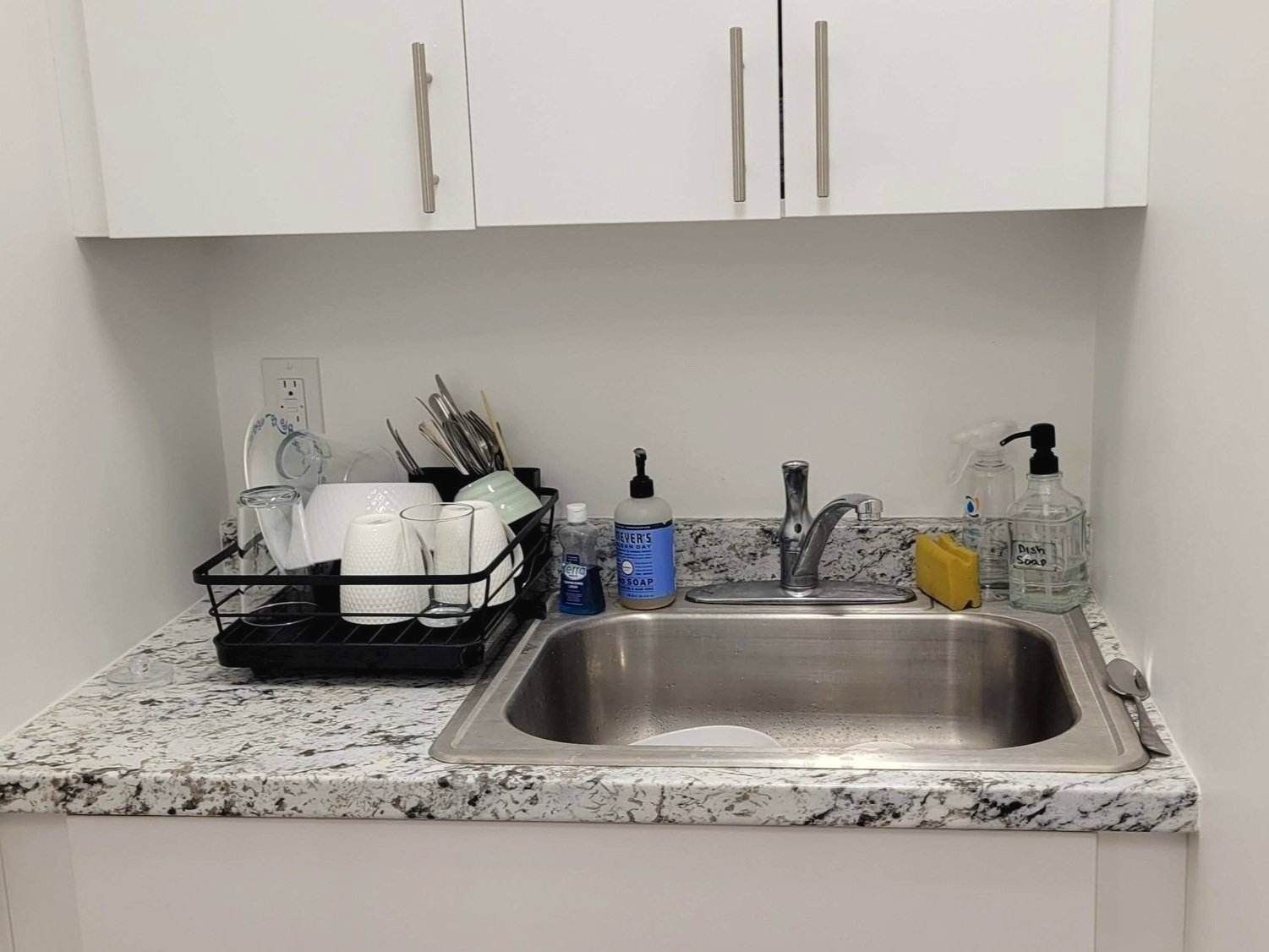Rental Spaces: Photos & Details
For current rates and availability, please fill out our sublet inquiry form.
Large window w/ sunset view of river
Furnished with a comfortable couch
Cozy & buffered from street noise
Can fit a treatment table
Comes w/ a storage cabinet
Furnished w/ a desk and chair
Well-lit & buffered from street noise
Comfortable Armchair
Large window w/ sunset view of river
Couch + Side Table
Can accommodate groups
Can fit a treatment table
Can fit a massage table, storage cabinet and 2 chairs.
Cozy and quiet w/ insulation from street noise
Can fit a couch + chairs if needed
Tables and chairs can be pushed against the walls OR folded and put away.
Sunny & spacious w/ a view of Downtown Brooklyn.
5 treatment tables, 3 zero gravity chairs
Shared Spaces
Waiting Area
Reception Area
Microwave & mini fridge
Hallway sink
Kitchenette sink
Suite Floor Plan
Building allows 24/7 access, is wheelchair-accessible w/ elevator, & has a lobby attendant
For more photos and details, click here.
For current rates and availability or to ask us any specific questions, please fill out our sublet inquiry form.






























